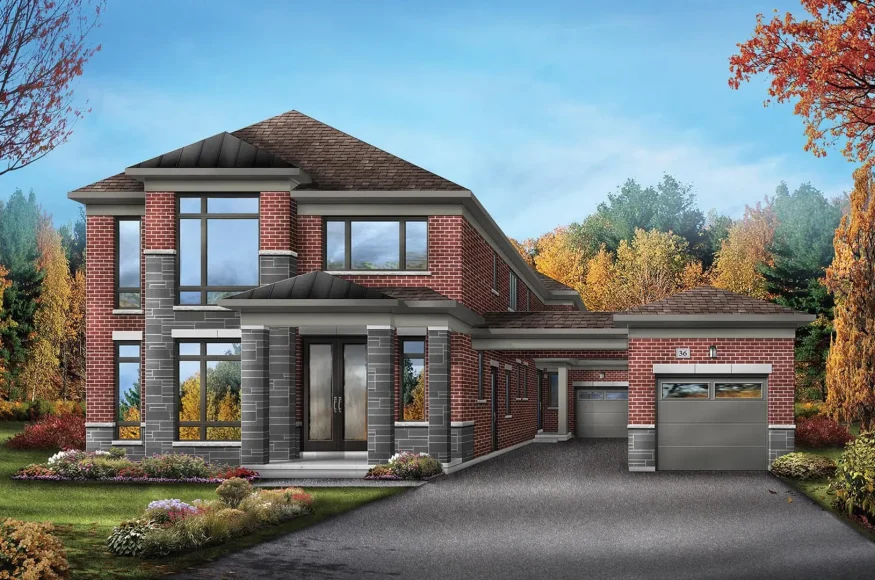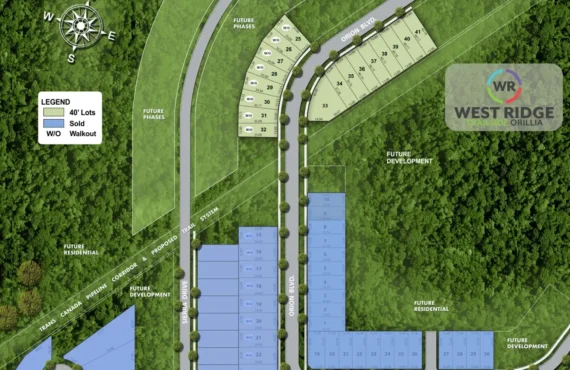Heartland
Details
-
Beds2 - 4.5
-
Year builtTo be determined
-
Type
Details
-
Beds:2 - 4.5
-
Status:
-
Sale Address:111 Denney Dr, Baxter, Ontario L0M 1B0
-
Parking Purchase Cost:N/A
-
Additional Parking Details:N/A
-
Storage Cost:N/A
-
Locker Cost:N/A
-
Occupancy:N/A
-
C.C.maint:N/A
-
Additional Storage Details:N/A
-
Additional locker Details:N/A
-
Sale Start:To be determined 2024
-
clmonthyear:N/A
-
Average PPS:$618
-
Is Floor Plan:1
-
Has House:1
-
Area Sqft:1640 - 3890
-
Celling:9
Overview
Marketing Summary
Heartland offers a new collection of carefully crafted homes set amidst the wondrous splendor of nature. Just 10-minutes north of Alliston, in the quaint town of Baxter, a marvelous new family community of 40’, 50’ and 60’ homes is taking shape. Heartland offers big living, with the space you need and the small town community soul that gives you the sense of belonging you deserve. Heartland is a place where neighbours become lasting friends. Just minutes away from Highway 400, you will enjoy fine living on the cusp of cottage country, with Collingwood, Wasaga beach and the shimmering shores of Georgian Bay less than an hour away. Source: Brookfield Residential
Features Finishes
FEATURES SPOTLIGHT MODERN KITCHENS & LUXURIOUS BATHS • Extended height upper cabinets in kitchen • Durable quartz countertops in kitchen and primary bath • Stainless steel canopy hood fan • Freestanding tub and frameless glass shower door in primary ensuite, as per plan • Double vanity sink in primary ensuite, as per plan STYLISH LIVING SPACES • 9' ceilings on ground floor • Smooth ceilings throughout • Hardwood flooring on ground floor • Stained full oak staircase • Gas fireplace with mantle • Raised tray ceiling in primary bedroom ENERGY-SAVING SMART HOME BENEFITS • Keyless entry door and video doorbell • Smart Home Hub and thermostat • Exterior light and foyer Smart Switches • High-efficiency two-stage furnace • Energy recovery ventilator system • Water conserving toilets • Exterior wall construction exceeding industry standards
Amenities
Park
Playground
Trails
Incentive Detail
Mega Move-In Soon Savings|SAVE up to $155,000 on Detached 40', 50' & 60' Move-In Soon Homes*. Choose from rare bungalow and 2-storey designs with up to 5 bedrooms and 3-car garages on oversized lots. MOVE-IN SOON HOME TOURS AVAILABLE *Promotions available for a limited time only and are subject to change without notice. Offers applicable to select homes only. Actual savings my vary by unit and lot. * Incentive Current As Of November 5, 2024
Mortgage Calculator
$1,544,990
/
Monthly
- Principal & Interest
- Property Tax
- Home Insurance






